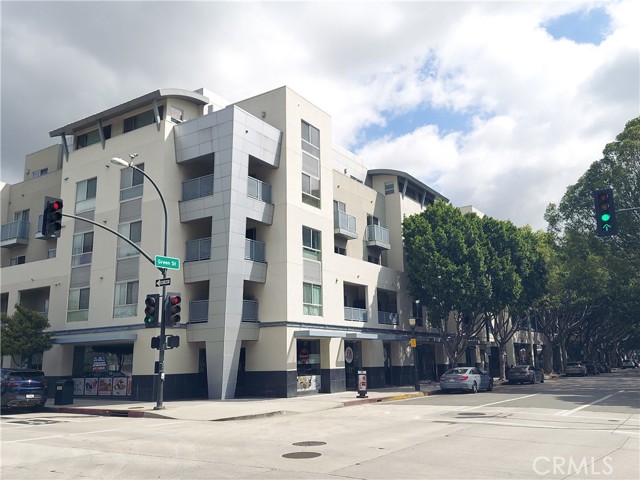$800,000
Sold On Jun 02, 2025
Overview
Modern Luxury Living in the center of Vibrant Old Town Pasadena. Just few steps away from upscale Shopping, Dining and Entertainment. Short walk to the near by 2 Metro Gold line stations, direct line to Downtown Los Angeles and beyond. Ultimate location for walkable living, entertaining and work. This large 1010 SF, open concept floor plan offers spacious Living Room, Kitchen, Master bedroom with in suite Bathroom. 2nd bedroom can be used as a office or a spacious guest room. This modern building is located on the North East Corner of historical Green st. and Pasadena ave. Beautifully decorated entry lobby, Private Gym and community roof deck to enjoy a glass of wine watching the sunset... 2 assigned parking spaces... This is a Must see unit in a highly desirable Old Pasadena Location. Make your dream of living in a Vibrant, Walkable, Historical City of Pasadena Come True.
MLS #
PW25068367MR
Listed on
Mar 28, 2025
Status
Sold
Price
$799,000
Type
Residential
Size of home
1010
Beds / Baths
2 / 2.00
Size of lot
14749
Complex
Location address
159 W Green ST #201A
PASADENA 91105
PASADENA 91105
General Information
School District
Pasadena Unified
Original List Price
$889,000
Price Per Sq/Ft
$792
Floor #
1
HOA Fee
$427
Association Amenities
Exercise Room
Complex Features
Biking, Hiking, Park, Sidewalks, Street Lights
Pool
Yes
Spa
Yes
Year Built
2006
Appliances
Microwave, Oven-Gas, Range
Laundry
Dryer, Dryer Included, Gas Dryer Hookup, In Closet, Inside, Laundry Closet Stacked, Stackable W/D Hookup, Washer, Washer Included
Fireplace
No
Heating Type
Central, Electric
Cooling Type
Central, Heat Pump(s)
Parking Spaces
2
Parking Type
Assigned, Gated, Parking Space, Subterranean
Sale Type
Trust
Equipment
Dishwasher, Dryer, Dryer Included, Gas Dryer Hookup, In Closet, Inside, Laundry Closet Stacked, Microwave, Refrigerator, Stackable W/D Hookup, Washer, Washer Included
Association Pet Rules
Assoc Pet Rules, Call For Rules
Common Walls
Attached
Disability Access
2+ Access Exits, Doors - Swing In, Grab Bars In Bathroom(s), No Interior Steps, Other Main Level Modifications
Courtesy of:
Richard Kim /
Rise Realty
Other homes in Pasadena Place
159 W Green ST #408
PASADENA
Add to favorites
- 2 Beds
- 2.00 Baths
- 1190 sq ft.
- 2 Spaces
159 W Green ST #502A
PASADENA
Add to favorites
- 2 Beds
- 2.00 Baths
- 1096 sq ft.
- 2 Spaces
159 W Green St #304A
Pasadena
Add to favorites
- 2 Beds
- 2.00 Baths
- 1120 sq ft.
- 0 Spaces
