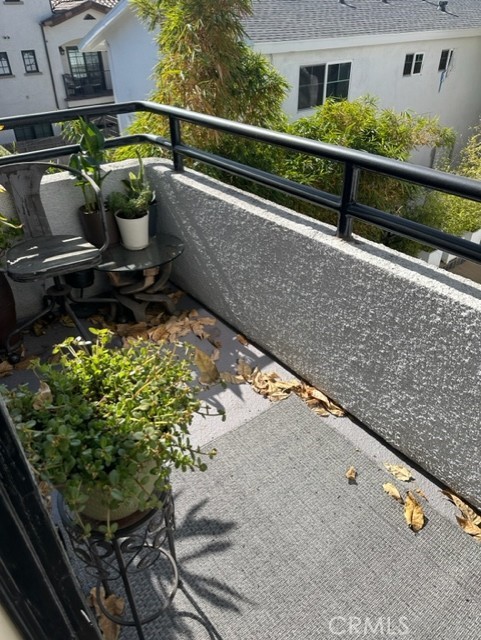$779,000
Overview
This bright and spacious top-corner unit offers the perfect combination of comfort, privacy, and convenience. Ideally situated just minutes from Kaiser School of Medicine, the South Lake shopping district, Caltech, and Old Town Pasadena, this home places the best of the city right at your doorstep. The open-concept layout is filled with natural light and features a generous living area with a cozy fireplace and an adjoining dining space. The kitchen showcases tiles countertops and a convenient breakfast bar. The primary suite offers two walk-in closets and a private bath, while the second bedroom - complete with a Murphy bed - sits adjacent a bath perfect for guests or a home office. Notable upgrades include dual-pane windows and an energy-efficient HVAC system. Additional highlights include central air, an in-unit stackable washer and dryer, two private balconies, and two side-by-side parking spaces in a gated subterranean garage. Don t miss this rare opportunity to own a light-filled, move-in-ready home in one of Pasadena s most desirable neighborhoods.
MLS #
WS25254427MR
Listed on
Nov 04, 2025
Status
Active
Price
$779,000
Type
Residential
Size of home
1033
Beds / Baths
2 / 2.00
Size of lot
14575
Location address
360 S Los Robles
PASADENA 91101
PASADENA 91101
General Information
School District
Pasadena Unified
Original List Price
$779,000
Price Per Sq/Ft
$754
Floor #
2
HOA Fee
$576
Association Amenities
Controlled Access
Complex Features
Sidewalks, Street Lights
Pool
Yes
Spa
No
Year Built
1989
Appliances
Microwave, Range
Laundry
Dryer, Dryer Included, In Closet, Inside, Washer, Washer Included
Fireplace
No
Heating Type
Central
Cooling Type
Central
Parking Spaces
2
Parking Type
Assigned, Garage, Gated, Side By Side, Subterranean
Sale Type
Standard
Equipment
Dishwasher, Dryer, Dryer Included, In Closet, Inside, Microwave, Refrigerator, Washer, Washer Included
Association Pet Rules
Assoc Pet Rules, Call For Rules
Common Walls
Attached
Courtesy of:
CONNIE HONG /
Exquisite Home Realty
