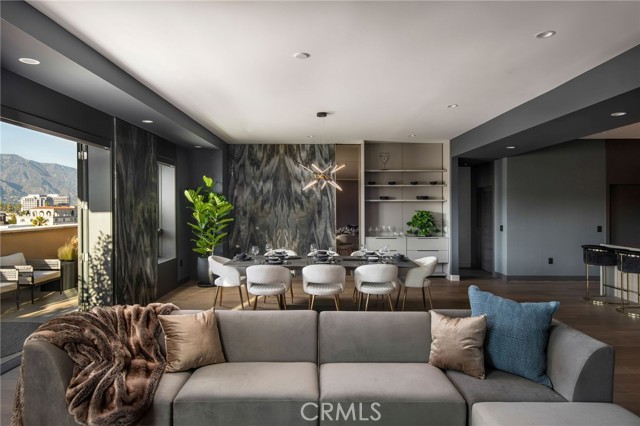$3,400,000
Sold On Oct 25, 2023
Overview
Presenting Penthouse 7003, an exquisite 3-Bedroom + Den, 3.5-Bath home with a ~2,993 sq ft interior and ~479 sq ft of private terraces. Enjoy breathtaking north-facing views of Pasadena and the San Gabriel Mountains. This sophisticated penthouse offers an open floor plan, high ceilings, and top-of-the-line finishes, creating a bright and inviting space. The chef's kitchen features Italian cabinetry, a spacious island, two panelized refrigerators, and full-height wine storage. Retreat to the bedrooms with ensuite bathrooms, walk-in closets, and ample storage. Additional features include a den, laundry room, and powder room for convenience. Multiple terraces seamlessly merge indoor and outdoor living, providing both comfort and style. Dedicated parking and access to the award-winning Courtyard with mature plantings, lounge and entertaining areas, and an outdoor kitchen enhance the luxurious lifestyle. Explore the vibrant neighborhood with nearby shops, restaurants, and entertainment. Convenient access to highways and prestigious institutions. Experience the epitome of luxury and style in Penthouse 7003. Contact Sales to schedule your private penthouse tour today. Photos and renderings are of our beautiful model homes.
MLS #
PF23131483PF
Listed on
Jul 01, 2023
Status
Sold
Price
$3,450,000
Type
Residential
Size of home
2993
Beds / Baths
3 / 4.00
Complex
Location address
39 S Los Robles AVE #7003
PASADENA 91101
PASADENA 91101
General Information
School District
Pasadena Unified
Original List Price
$3,450,000
Price Per Sq/Ft
$1,136
Floor #
1
HOA Fee
$700
Association Amenities
Assoc Barbecue, Controlled Access, Outdoor Cooking Area
Complex Features
Foothills, Suburban
Pool
Yes
Spa
Yes
Year Built
2023
Appliances
Range, Self Cleaning Oven
Laundry
Electric Dryer Hookup, Hookup - Electric, In Closet, Washer Hookup
Fireplace
No
Heating Type
Forced Air
Cooling Type
Central
Parking Spaces
2
Parking Type
Assigned, Controlled Entrance, Parking for Guests, Side By Side
Sale Type
Standard
Equipment
Dishwasher, Electric Dryer Hookup, Hookup - Electric, Ice Maker, In Closet, Refrigerator, Vented Exhaust Fan, Washer Hookup
Association Pet Rules
Assoc Pet Rules, Call For Rules
Common Walls
Attached
Courtesy of:
Johanna Gunther /
2nd Avenue Sales & Marketing,
Other homes in Livingstone Hotel
- 1 Beds
- 1.00 Baths
- 971 sq ft.
- 2 Spaces
- 1 Beds
- 1.00 Baths
- 1147 sq ft.
- 1 Spaces
- 2 Beds
- 2.00 Baths
- 1243 sq ft.
- 2 Spaces
