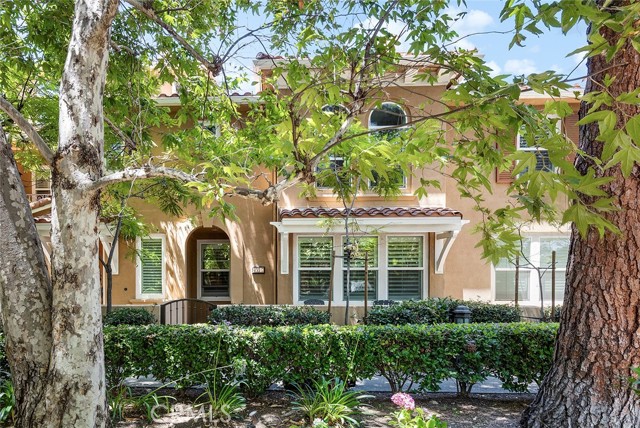$875,000
Overview
Beautiful Townhome in Desirable Artisan Square. Gorgeous upgraded 2-bedroom, 3 bath townhome located in the highly sought-after Artisan Square community. Built in 2005, this Mediterranean-inspired complex features stone detailing, wrought iron accents, and beautifully landscaped grounds. The first floor offers an open-concept floor plan with hardwood floors, recessed lighting, and a spacious living room with a gas fireplace and large shuttered windows overlooking a peaceful courtyard fountain. The dining area flows into a designer kitchen with granite countertops and stainless-steel Viking appliances including refrigerator, stove, microwave and dishwasher. A stylish powder room is also located on the main level. Upstairs are two generously sized bedrooms, including a primary suite with large arched windows, a walk-in closet and double-sink vanity. A second bathroom with a walk-in shower off hallway and a laundry room are on the upper level. Additional features include a patio with view of fountain, two-car attached tandem garage, central HVAC, and a well-maintained complex. Conveniently located near Old Town Pasadena, shopping, fine dining, and scenic hiking trails. Move-in ready and priced to sell this one won t last!
MLS #
AR25152101MR
Listed on
Jun 28, 2025
Status
Active
Price
$875,000
Type
Residential
Size of home
1397
Beds / Baths
2 / 3.00
Size of lot
38228
Location address
453 N Altadena DR #7
PASADENA 91107
PASADENA 91107
General Information
School District
Pasadena Unified
Original List Price
$875,000
Price Per Sq/Ft
$626
Floor #
1
HOA Fee
$450
Complex Features
Curbs, Sidewalks, Street Lights
Pool
Yes
Spa
Yes
Year Built
2005
Appliances
Oven-Gas, Range
Laundry
Gas Dryer Hookup, Inside, On Upper Level, Room
Fireplace
No
Heating Type
Central
Cooling Type
Central
Parking Spaces
2
Parking Type
Direct Entrance, Door Opener, Garage - 1 Car
Sale Type
Standard
Equipment
Dishwasher, Gas Dryer Hookup, Inside, On Upper Level, Refrigerator, Room
Association Pet Rules
Call For Rules
Common Walls
Attached
Disability Access
None
Courtesy of:
Mary Morin /
Coldwell Banker Realty
