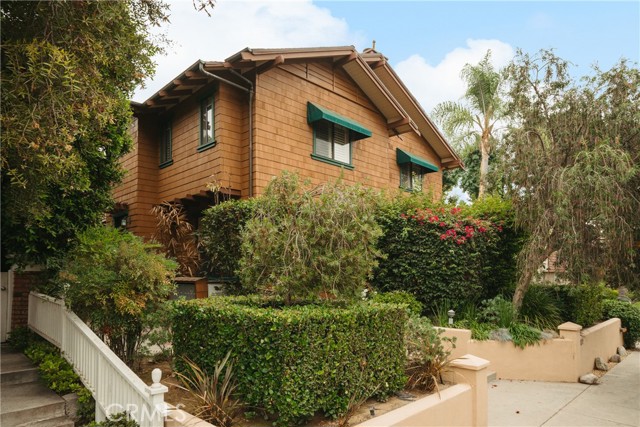$1,190,000
Overview
Ideally located on one of the most distinguished, tree-lined streets in Pasadena, this stunning craftsman-style townhome sits in the heart of the highly coveted Madison Heights neighborhood. This end-unit residence offers the perfect blend of timeless charm and modern convenience. The welcoming open floor plan features a spacious living and dining area with wood-like flooring, recessed lighting, a three-way fireplace, and a wet bar ideal for entertaining. French doors open to a private patio, creating an inviting indoor-outdoor flow. The renovated kitchen is appointed with granite countertops and a farmhouse-style sink. A convenient powder room completes the main level. Upstairs, two generous bedroom suites with vaulted ceilings and double vanities provide comfort and privacy. The primary suite is enhanced by a spiral staircase leading to a versatile loft retreat, perfect for a home office, reading nook, or creative space. The lower level offers a flexible bonus room with laundry hookups and extra storage. This versatile space can be used as a third bedroom or a den, and also provides direct access to the attached two-car private garage. Combining elegance, functionality, and an unbeatable location near South Lake Avenue, Old Town Pasadena, Paseo Colorado, and the Playhouse District, this home offers the best of Pasadena living
MLS #
WS25225620MR
Listed on
Sep 22, 2025
Status
Active
Price
$1,190,000
Type
Residential
Size of home
1709
Beds / Baths
2 / 3.00
Size of lot
13068
Location address
482 S Madison AVE #1
PASADENA 91101
PASADENA 91101
General Information
School District
Pasadena Unified
Original List Price
$1,190,000
Price Per Sq/Ft
$696
Floor #
1
HOA Fee
$715
Complex Features
Curbs
Pool
Yes
Spa
Yes
Year Built
1989
Laundry
Gas Dryer Hookup, Inside, Room, Washer Hookup
Fireplace
No
Heating Type
Central
Cooling Type
Central
Parking Spaces
2
Parking Type
Garage
Sale Type
Standard
Association Pet Rules
Call For Rules
Common Walls
Attached
Courtesy of:
MAY TSENG /
Pinnacle Real Estate Group
